
 Anmelden
Anmelden
Michael Hieslmair/ Michael Zinganel
Ein Beitrag für die 4. Internationale Architektur Biennale Rotterdam, 2009
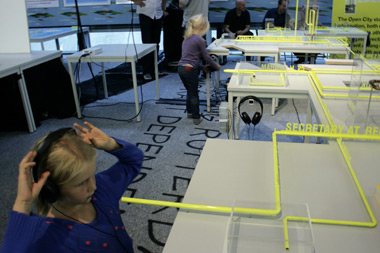
Ein dreidimensionales Mapping über Routen und Routinen von MigrantInnen
Crossing Rotterdam setzt sich mit der gegenwärtigen Tendenz zur Segregation des sozialräumlichen urbanen Gefüges auseinander. Nachbarschaften ziehen Gemeinschaften von Akteuren mit ähnlichen Interessen, häufig ausgestattet mit einem ähnlich hohen Einkommen an und neigen dazu die Stadt in ein Stückwerk aus „Inseln und Ghettos“ zu verwandeln. Aber genau dort wo sich räumliche Abgrenzungen und Inseln herausbilden steigt auch die Notwendigkeit diese zu überwinden und zu kreuzen. Gesteuert von täglichen Routinen pendeln die Akteure von einer Insel zur nächsten und gelangen so zu ihren Arbeitsplätzen, Schulen oder Freizeiteinrichtungen, um dort die von ihnen begehrten Lebensstandards zu konsumieren. Dabei gelingt es auch Akteuren aus sozial weiter unten angesiedelten Milieus die bspw. im Pflege-, im Transportbereich oder im Facility Service arbeiten die für sie ansonsten verschlossenen Territorien zu betreten.
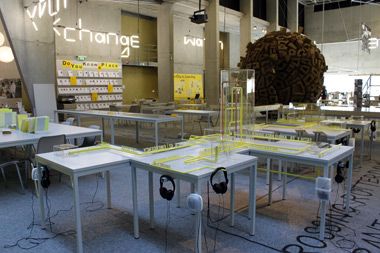
Bei Crossing Rotterdam stehen das „Erasmus MC Hospital“ im Norden und das „Erasmus MC Daniel den Hoed Hospital“ im Süden von Rotterdam als zwei wichtige Knotenpunkte für kulturellen Austausch im Mittelpunkt. Denn viele der dort tätigen Akteure weisen migrantischen Hintergrund auf, waren entweder am Umbau der Gebäude beteiligt oder im Pflegebereich sowie im Facility-Service tätig. In den beiden Krankenhäusern interagieren Akteure aus unterschiedlichen sozialen Milieus, Ärzte, Medizin-Studierende, Pfleger und Krankenschwestern, Patienten und deren Verwandte – pendeln von dort aus zu den sozialen Inseln der Stadt wo sie leben.
Die Installation zeigt ein dreidimensionales Mapping der täglichen Routen und Routinen von 6 ausgewählten Akteuren, die in den beiden Krankenhäusern Erasmus MC und MC Daniel den Hoed arbeiten und regelmäßig zwischen ihrem Arbeitsplatz und ihrer Wohnumgebung in Rotterdam pendeln. Zuhause treffen sie auf weitere 6 Akteure mit migrantischem Hintergrund von deren Service-Dienstleistungen sie abhängig sind. Über die in der Installation dargestellten Begegnungsorte und Wegenetze der Akteure erschließt sich ein weiterer Kreislauf von Routen und Routinen – setzt so die innerstädtische Care Drain Kette bis ins Unendliche fort.
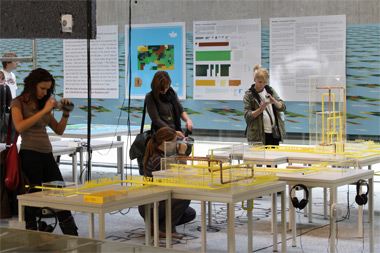
Umsetzung
Die Installation ist im zentralen Ausstellungsraum des NAi situiert, in dem das Publikum in einem „offenen Forum“ in die Diskurse zum Thema der Ausstellung „Open City – Designing Coexistence“ eingeführt wird. Von den Ausstellungsarchitekten maxwan wurde diesem Forum eine streng gerasterte Struktur aus standardisierten Bürotischen verordnet, die gleichermaßen für die Möblierung der Cafeteria und des Buchladens, aber auch für Lesetische, als Sockel für Exponate, als Unterkonstruktion von Ausstellungs-Vitrinen und als Veranstaltungs-Bühne dienen sollen.
Wir haben diese Tische nicht als bloße Unterkonstruktion verwendet, indem wir etwa eine eigene Vitrine oder einen eigenen Sockel auf den Raster aufsetzten. Wir haben die Tische stattdessen bewusst aus dem vorgegebenen Raster gerückt und dann neu und versetzt zueinander postiert, sodass die Tischplatten selbst einem abstrahierten Ausschnitt aus dem Stadtplan von Rotterdam entsprechen. Zwei Gruppen aus je 4 unregelmäßig aneinander anschließenden Tischen gruppieren sich um eine a-symmetrische Leerstelle, die den Fluss Maas repräsentiert, der die Stadt Rotterdam in zwei Teile trennt. Zum besseren Verständnis aber auch zur Verstärkung des skulpturalen Aspektes der Arbeit haben wir die ehemaligen Hafenbecken der Maas in die Tischplatte eingeschnitten.
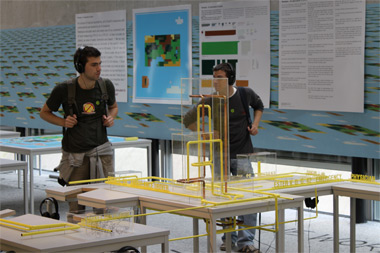
Auf jeder dieser Tischgruppen befindet sich eine abstrakte Formation zusammengesetzter kubische Baukörper aus Acrylglas, die die jeweiligen Schwerpunktkrankenhäuser im Norden und Süden der Stadt repräsentieren. In jeder dieser Acrylglasobjekte schwebt ein abstrahiertes Wegemodell aus unbehandelten Kupferrohren mit rechtwinkeligen L-Verbindungen. Sie stellen die Wege eines Patienten im Krankenhaus dar. Diese Krankenhaus internen Netze überschneiden sich mit den Wegen jeweils 3-er anderer Akteure, die die Patienten umsorgen: mit jenen einer Ärztin, eines Ambulanzfahrers und einer Krankenschwester, das andere Mal mit jenen eines Hilfskochs, eines Mitarbeiters des Facility Service und einer Sekretärin am Anmeldungsschalter. Deren Wege, in gelber Signalfarbe lackierte Kupfersrohre, führen nun auch aus dem Krankenhaus hinaus durch den abstrahierten Stadtplan bis zu jenem Quartier, in dem sich ihre jeweiligen Wohnungen befinden. In den Wohnungen oder auf dem Weg dorthin begegnen nun alle sechs jeweils einer weiteren Person, von der sie selbst gewissermaßen abhängig sind: einem Kindermädchen, der eigenen Mutter und einem 24h Kiosk Betreiber bzw. einem Markthändler, einem Fußballplatzwart und einer Kindergärtnerin.
Auch auf dieser sekundären Dienstleistungsebene entwickeln sich jeweils Wegenetze durch die Stadt. Im Gegensatz zur ersten Dienstleistungsebene sind hier die lackierten Rohre etwas schmäler und die aufgesetzten Namens- und Berufsbezeichnungen in kleinerer Schriftgröße ausgeführt. Auch der Abstand des Wegenetzwerks zur Tischplatte ist geringer gehalten. Für alle Wege gilt: Bewegen sich die Akteure auf Straßenniveau, verlaufen die Wege über der Tisch-Platte, fahren sie mit der U-Bahn, dann verlaufen sie unter der Tischplatte.
Dort, wo sich jeweils die 2 Akteure der beiden Dienstleistungsebenen begegnen, werden diese Begegnungsräume durch kleine Acrylglaskuben markiert und diese Begegnungen mithilfe einer direkt auf die Rückseite aufgebrachten Hand-Zeichnung illustriert. In unmittelbarer Nähe zu diesen Kuben befinden sich jeweils 2 Kopfhörer über die in neutraler Nachrichtensprecherstimme die täglichen Wege und Begegnungen der Akteure protokollarisch nacherzählt werden.
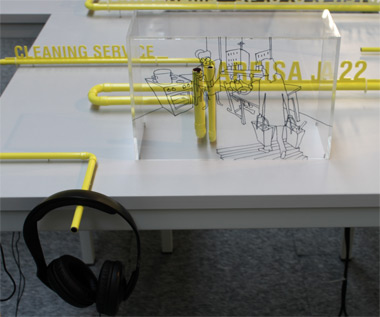
Formal orientieren sich die Art der Anordnung der Tische an Guy Debords Skizze der „Naked City“ und an den schwebenden Wegenetzen jener über den Städten schwebenden oder sie durchdringenden Megakonstruktionen, die in den Stadt-Utopien der 1960er Jahre populär wurden (Friedman, Constant usf.). Sie zeigen hier allerdings weder psychogeographischen Wanderungen noch Visionen oder Utopien, sie zeigen schlichtweg den Alltag von sozialen Akteuren in einem der wichtigsten Dienstleistungssektoren der Großstadt. Das die Stadt durchziehende System aus Heizungsrohren repräsentiert nicht nur einen Ausschnitt der technischen sondern vielmehr einen Ausschnitt der sozialen Infrastruktur der Stadt, in dem eine Vielzahl an Akteuren mit migrantischem Hintergrund tätig sind.
Ester van der G., 42, Emergency Physician – Voice: Anne Gridley
Car: Erasmus Medical Center – Mansion in the Princess Juliana-Laan in Kralingen
Dana M., 20, Nanny – Voice: Kathy Tanner
Bike: Mansion in the Princess Juliana-Laan in Kralingen – Nursery School – Universitycampus
Fareisa J., 22, Hospital Nurse – Voice: Sibyl Kempson
Bike: Erasmus Medical Center – Apartment in the Middellandstraat
Ranomi J., 48, Cleaning Service – Voice: Anne Gridley
Walk: Aparment Middellandstraat – law firms offices on the Heemraadssingel
Fatih E., 28, Ambulance Driver – Voice: Robert Johanson
Ambulance, Subway: Erasmus Medical Center – Ambulance Station – Apartment in Delfshaven
Tugay S., 29, Manager of a 24-hour Food Stand – Voice: Michael Smulik
Car: 24-hour food stand near the Delfshaven subway station – Nieuwe Binnenweg
Haidy G., 40, Market Tradesman – Voice: Robert Johanson
Van: Central market in Barendrecht – Afrikaandermarkt – Centrum Markt in the city centre
Romano B., 35, Assistant Cook – Voice: Tim Sharp
Subway: Daniel de Houd Hospital in Rotterdam Zuid – Afrikaanderplein at his cousin’s grocery store – family flat on the fifth floor of a housing block on Martinus Steijnstraat
Jerome S., 28, Groundskeeper (Sports Facility) – Voice: Tim Sharp
Walk: Oldegaarde sports-facility
Mahmud H., 25, Facilities Manager – Voice: Michael Smulik
Van, bus, walk: Daniel de Houd Hospital in Rotterdam Zuid – housing development on Akkermanstraat in Charlois – Oldegaarde sports club
Maike Chin A., 32, Reception Desk Secretary – Voice: Kathy Tanner
Bike: Daniel de Houd Hospital in Rotterdam Zuid – nursery school nearby Slingen station – apartment in a high-rise subsidized housing tenement
Sandra D., 28, Nursery School Teacher – Voice: Sibyl Kempson
Subway: nursery school near the Slingen subway station – bar at the Witte de Wit Straat – theme restaurants around the Beurs – small apartment at the Zuidplein
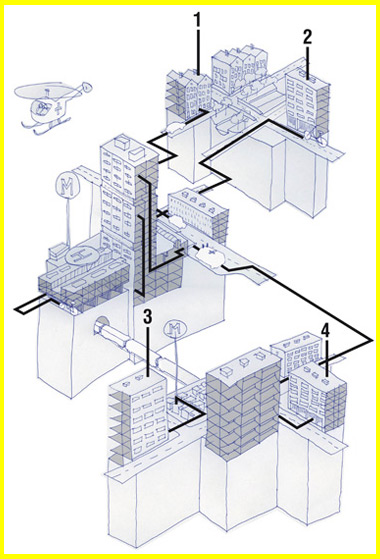
Unterstützung bei der Recherche: Hyeri Park
Scripts der Audiospuren: Michael Zinganel und Michael Hieslmair
Englische Übersetzung der Audiospuren: Chris Michalski
Stimmen: Anne Gridley, Robert Johanson, Sibyl Kempson, Tim Sharp, Michael Smulik und Kathy Tanner
Fotos: Hieslmair/ Zinganel
Unterstützt durch: BMUKK Bundesministerium für Unterricht, Kunst und Kultur, Kulturabteilung des Landes Steirermark
4. Internationale Architekturbiennale Rotterdam (IABR)
Crossing Rotterdam presents Erasmus MC and Hospital (in the north of the city) and Erasmus MC Daniel den Hoed (in the south) as two important points of cultural exchange, since many individuals with immigrant backgrounds were involved in the (re-)construction of the buildings, and many more now work in patient care and facility services there. These individuals continuously interact with people from different social backgrounds, including doctors, students of medicine and nurses, as well as the patients and relatives who commute to and from the social islands where they live.
The installation consists of a three-dimensional mapping of the daily routes and routines of six individuals who work in Erasmus MC and MC Daniel den Hoed and commute to and from their respective neighborhoods. In or near their residences they interact with six other people with immigrant backgrounds whose services they depend on. This gives way to a new cycle of routes and routines that can be followed – leading to an endless chain of movements and activities linked to an inner urban care drain.
Realization: The installation is currently on display in the main exhibition hall of the NAi in Rotterdam, where in a kind of open forum the public is introduced to discourses around the exhibition’s central focus: “Open City – Designing Coexistence”. The exhibition architect maxwan designed the forum as a structured grid using standard office tables. These tables are not only intended as furnishings for the cafeteria and book store, but are also used for readings, as display tables, as bases for glass exhibition cases and as an event stage.
We didn’t use these tables merely as a kind of base and place our own glass cases onto the grid. Instead we consciously dislocated the tables from the existing order and re-aligned them in an irregular pattern. The table surfaces were thus made to form an abstracted section of Rotterdam’s city plan. Two groups of four irregularly arranged tables were grouped around an asymmetrical empty area that represents the Meuse River, which divides the city of Rotterdam in two. To make the installation more comprehensible and emphasize the sculptural character of the work, we engraved the former harbor basin of the Meuse onto the table’s surface.
At each group of tables there is an abstract formation of connected plexiglas cubes, which represents the specialized hospitals in the north and south of the city. Within each of the plexiglas structures a model pathway has been created from untreated copper piping with 90-degree L joints, showing the routes along which patients move within the hospital. These internal networks overlap with the pathways of three individuals responsible for patient care – in one case a doctor, an ambulance driver and a nurse; in the other an assistant chef, a facility services employee and a clerk at a reception counter. The routes of these six individuals – illustrated by the bright yellow copper pipes – lead away from the hospital through the city to the neighborhoods and houses where they live. In their apartments or on the way home each of these individuals meets at least one other person whom they depend on to some extent or another – a nanny, a mother, the owner of a 24-hour kiosk or market stand, a football field groundskeeper and a nursery school teacher.
The pathways of these secondary service providers as they move through the city are also shown. These painted pipes are somewhat thinner than those of the hospital employees and the names and professions of the individuals appear smaller. This network of paths is also closer to the surface of the table. The following is true for the model as a whole: if any of the individuals move at street level, their paths pass over the surface of the table, while if they take the subway their routes run under the table.
Points where individuals from the two different service levels meet are indicated by plexiglas cubes with a hand symbol on the reverse side. Near these cubes hang two headsets, into which a neutral, news-like report of the daily routes and encounters of the individuals is played.
Formally, the arrangement of the tables is reminiscent of Guy Debord’s collage “The Naked City” and of the suspended pathways that connected or crossed through mega constructions in the utopian cities that were popular in the 1960s (Friedman, Constant, etc.). In contrast to the latter, however, our pathways do not represent psychogeographical walkways, visions or utopias, but simply show the daily paths taken by social actors in one of the most important service sectors of the big city. This system of pathways crisscrossing the city – shown here by means of heating pipes – represents an excerpt of not just the city’s technical infrastructure but to an even greater extent of its social infrastructure, in which a great number of individuals with migrant or foreign backgrounds plays a role.
Research collaborator: Hyeri Park Scripts for audio tracks: Michael Zinganel and Michael Hieslmair English translation of scripts: Chris Michalski Voices: Anne Gridley, Robert Johanson, Sibyl Kempson, Tim Sharp, Michael Smulik, and Kathy Tanner Supported by: BMUKK Bundesministerium für Unterricht, Kunst und Kultur and the Kulturabteilung des Landes Steiermark